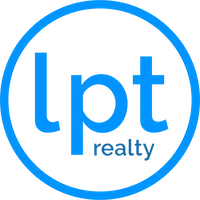4 Beds
2 Baths
2,101 SqFt
4 Beds
2 Baths
2,101 SqFt
Key Details
Property Type Single Family Home
Sub Type Single Family Residence
Listing Status Active
Purchase Type For Sale
Square Footage 2,101 sqft
Price per Sqft $202
Subdivision Highland Park North Phs C Sec 1
MLS Listing ID 579763
Style Traditional
Bedrooms 4
Full Baths 2
Construction Status Resale
HOA Y/N Yes
Year Built 2006
Lot Size 9,099 Sqft
Acres 0.2089
Property Sub-Type Single Family Residence
Property Description
Welcome to 2101 sq ft of beautifully designed living space—this move-in-ready gem blends style, comfort, and smart efficiency in one exceptional package!
Step inside and be wowed by soaring 10-foot ceilings, an abundance of natural light, and an open layout that's perfect for both entertaining and everyday living. The living room and formal dining area feature brand new laminate flooring, surround sound for immersive movie nights, and architectural niches that add custom flair throughout.
The heart of the home—the kitchen—boasts sleek countertops, stainless steel appliances, a gas range, and a whole-home water softener system for ultimate comfort and convenience. This home offers 4 spacious bedrooms, 2 updated bathrooms with modern fixtures, and an added bonus: a cooled backyard retreat—previously used as a massage studio, this versatile space is perfect for a home office, gym, creative studio, or guest area. Outside, enjoy a beautifully landscaped yard with curated paths and vibrant plantings, plus 2 rain barrels for eco-friendly garden care. An 8.45 kW solar panel system dramatically reduces your energy bills while supporting a sustainable lifestyle. And for peace of mind, the home is equipped with a security camera system that covers the entire property. This home has it all—style, flexibility, and the upgrades buyers dream of. Don't miss the opportunity to make it yours!
Location
State TX
County Travis
Interior
Interior Features Ceiling Fan(s), Cathedral Ceiling(s), Double Vanity, Eat-in Kitchen, Garden Tub/Roman Tub, Pull Down Attic Stairs, Separate Shower, Walk-In Closet(s), Breakfast Bar, Breakfast Area, Solid Surface Counters
Heating Central, Solar
Cooling Central Air, Electric
Flooring Ceramic Tile, Laminate, Wood
Fireplaces Number 1
Fireplaces Type Family Room, Gas, Wood Burning
Fireplace Yes
Appliance Dishwasher, Disposal, Gas Range, Microwave, Refrigerator, Some Gas Appliances, Range
Laundry Washer Hookup, Electric Dryer Hookup, Gas Dryer Hookup, Main Level
Exterior
Exterior Feature Lighting, Rain Gutters
Garage Spaces 2.0
Garage Description 2.0
Fence Privacy, Wood
Pool Community, In Ground
Community Features Playground, Park, Trails/Paths, Community Pool, Gated
Utilities Available Cable Available, High Speed Internet Available
Water Access Desc Public
View Other
Roof Type Composition,Shingle
Building
Story 1
Entry Level One
Foundation Slab
Sewer Public Sewer
Water Public
Architectural Style Traditional
Level or Stories One
Construction Status Resale
Schools
School District Pflugerville Isd
Others
Tax ID 716657
Security Features Gated Community,Prewired
Acceptable Financing Cash, Conventional, FHA, VA Loan
Listing Terms Cash, Conventional, FHA, VA Loan

“My job is to find and attract mastery-based agents to the office, protect the culture, and make sure everyone is happy! ”






